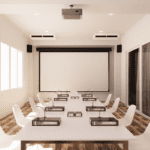Understanding what a business is planning to achieve from an office fit-out provisions into the office design considerations. Office design considerations comprise everything from space planning and layout to varieties of lighting and needed lighting levels, acoustics, and assuring that the office space noise levels are maintained suitably to ventilation, heating, and air conditioning within the office space to electrical and plumbing work relying on the facilities required.
Here are key design considerations for a successful office fit-out:
- Functionality-
The maxim “form follows function” which was invented by the architect Louis Sullivan is generally believed within design groups and means the form of a building or object should essentially recite to its intended function or meaning. So while talking about office design many companies think about how they want their office space to resemble. However, the functionality of that office space is vitally necessary.
- Space planning-
Making the most productive use of your office space should be a primary design consideration. Many businesses look to move because they don’t have enough space so any good office design and fit-out should strive to maximize the space that is accessible in line with business requirements.
- Ergonomics-
Functionality ergonomics, referring to or designed for productivity and convenience in the working environment are vital. As with functionality, there is no way in using office furniture which seems good but isn’t ergonomic. From the style, type and design of office furniture to the elevation of a workers chair and eye level to the height of their monitor there numerous factors that need to be considered and evaluated when designing an office space so that it suffices the needs of the staff and doesn’t just look good.
- Sound levels-
Many research studies that sound levels in an office can affect working practices and how people work. In order to achieve, sound absorption a number of measures can be taken including partitioning, and “noise friendly” flooring like carpet as an excellent flooring solution for noise reduction with vinyl flooring another option or acoustic and sound-absorbing ceiling and wall panels.
- Lights-
Like the use of plants, maximizing the use of natural light inside office design and fit-outs can play a big role in the wellness and well-being of people working. Where natural light may not be a feasible option e.g. in an office that sits in the middle of a building and has no glasses, LED lighting should be counted.
Consult now to our interior expert at www.capstone-uae.com

