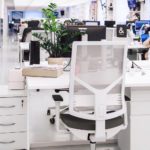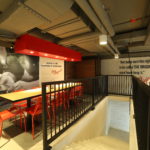Office space is a canvas with constantly changing scenery on it. Office layout alters according to changing business needs, employee strength, and types of clients we interact with and is also directly dependent upon business growth and ROI. When it comes to workspace layout we have moved far and long from hard constructed brick and mortar rooms that left no room for change in the layout and have moved towards huge expanses or areas separated by partitions, movable walls, false ceilings, and floors, and of course last but not the least the aesthetics and safety.
Budget and repeat expenses are always the points of consideration when doing up the workspace.
It is beyond questioning and doubts that a workspace for each individual is a necessity to ensure focus on work and proper workflow. Partitions any day look much better than walls. They enhance aesthetics and let in more natural light than walls. Employees’ movement between private workspaces, collaborative areas, and conference rooms can be seamless and easily flowing.
There are opaque half-height partitions, glass partition designs, and movable partitions. What looks better in any workspace is decided by the interior designer and executed by an interior fit-out contractor who works closely with designers to understand their idea and plan and execute it to the ‘T’.
- There are many benefits to partitions apart from aesthetics too:
- It allows each employee seclusion to better focus on work
- Prohibits invasion of space from one desk to another
- Provides flexibility when moving into the workspace area
There is a further choice between transparent partitions, colored partitions, or a full wall partition too.
Glass partition systems allow natural light to permeate the entire space as well as create private workspaces and areas designated for a specific purpose. When working on Wi-Fi in the office space walls form an obstacle which partitions don’t. Laying cables in an office with partitions is much easier when compared to walls.
There are some very aesthetic ways of integrating partitions in a workspace and giving it the feeling of joy and energy to encourage productive work:
1. Industrial inspiration
2. Sleek design with bursts of colour
3. Add interest with unique contours
4. Blend modern and traditional
5. Use doors to increase flexibility
Mixing textures in the office partition is also a good idea; frosted glass, wood, plain glass, etc. No matter what style or design, only an experienced interior fit-out contractor can give the perfect finish a trendy office deserves. If you are planning an office space design that needs partitioning, your one-stop solution is: Capstone
Capstone is a superior interior and fit-out company based in UAE with more than 300 clients across the nation successfully. We work closely with our client’s designers and project handlers to meet the expectations as our in-house creative minds build the visual designs to make sure everything works in tandem. Over the years we have witnessed a growing graph and built a good reputation in the market along with an extensive network. We understand the requirements of our clients and our people convert your ideas into reality.

